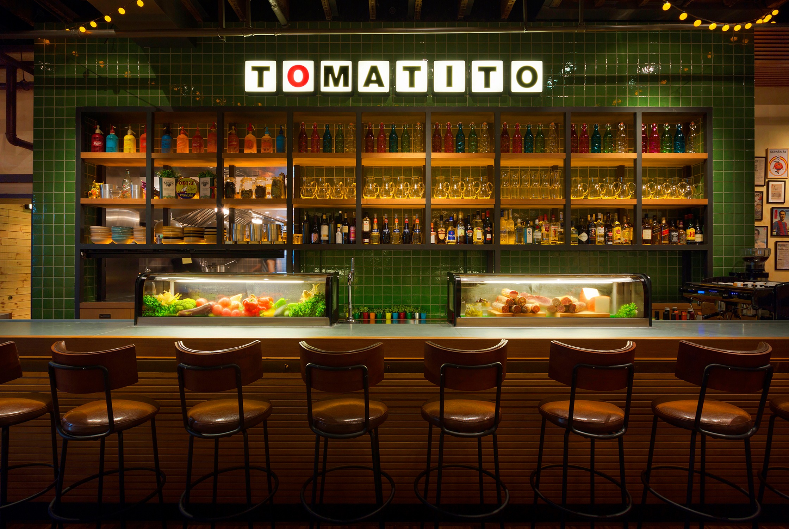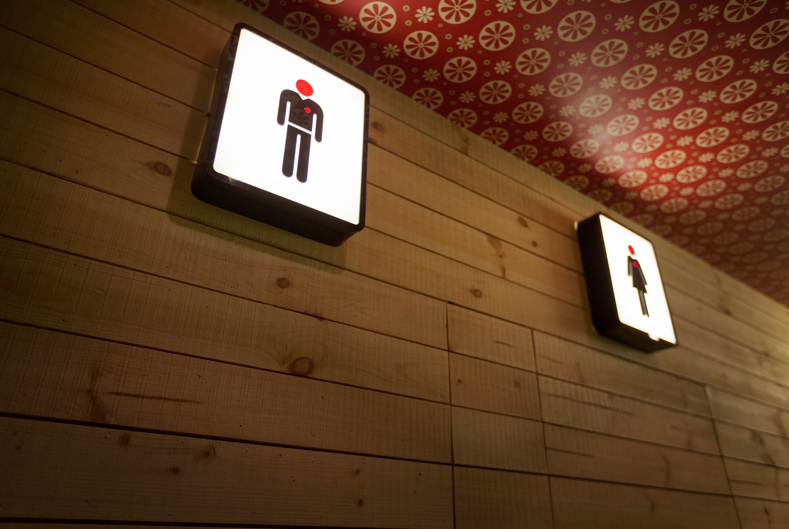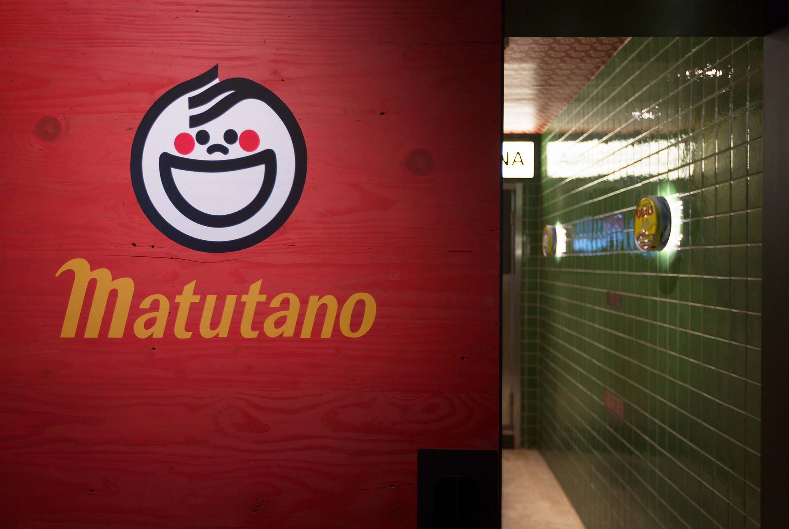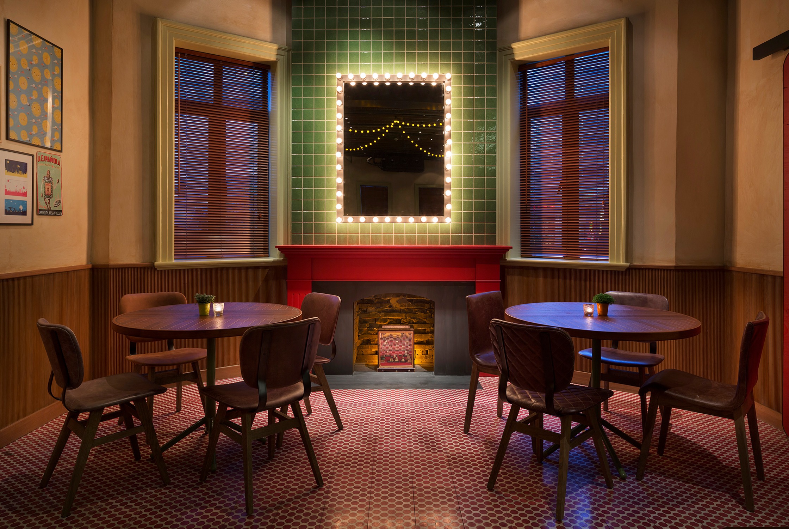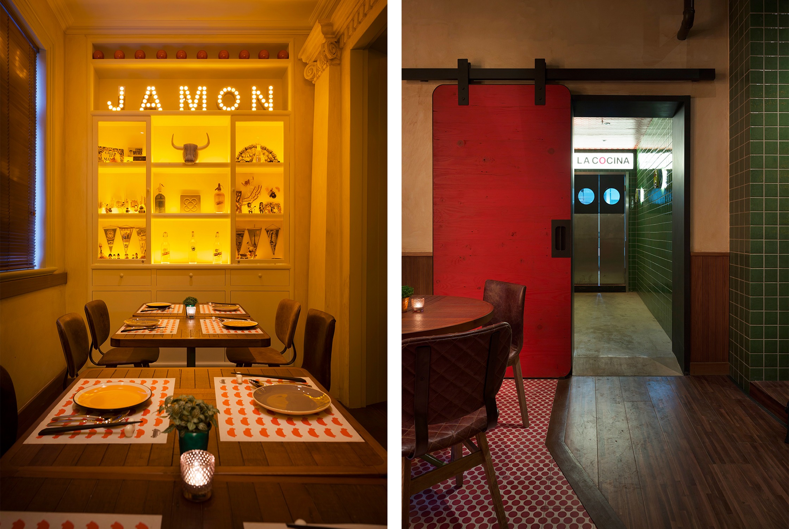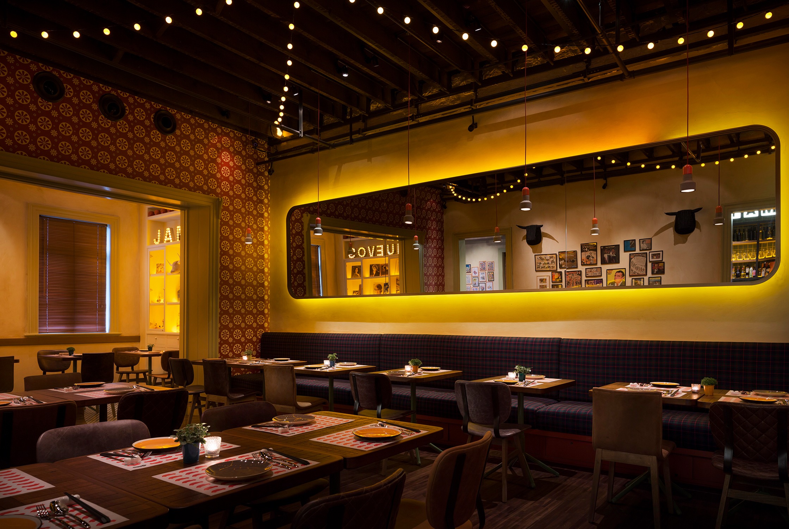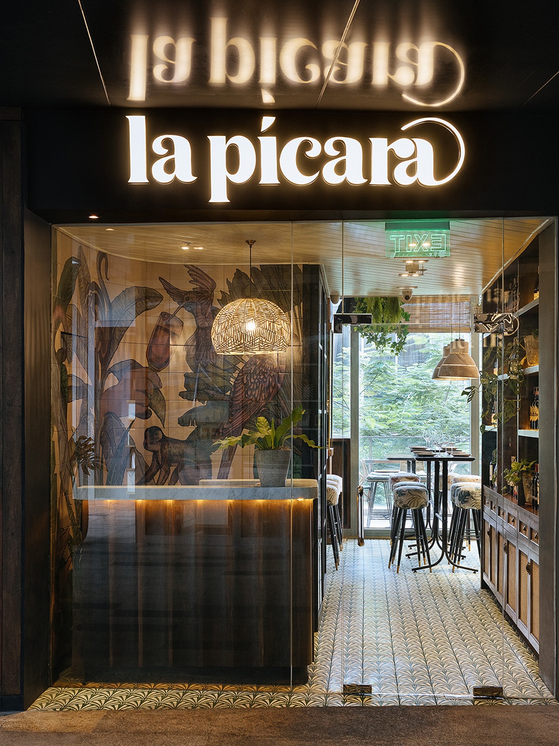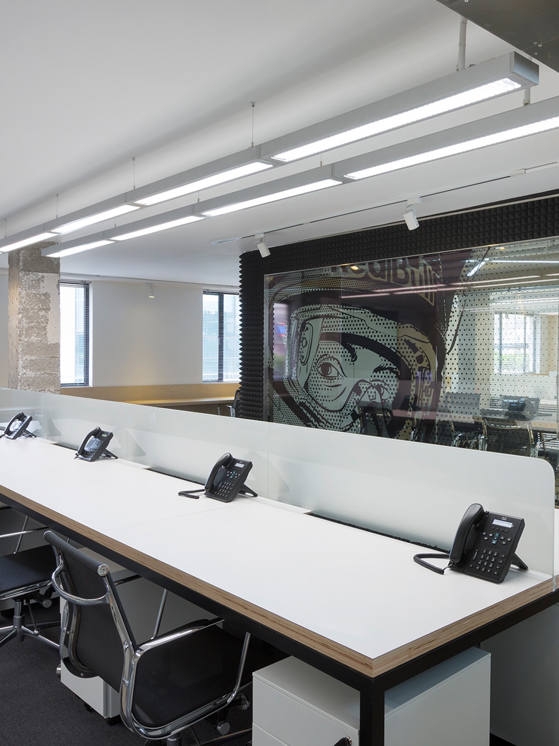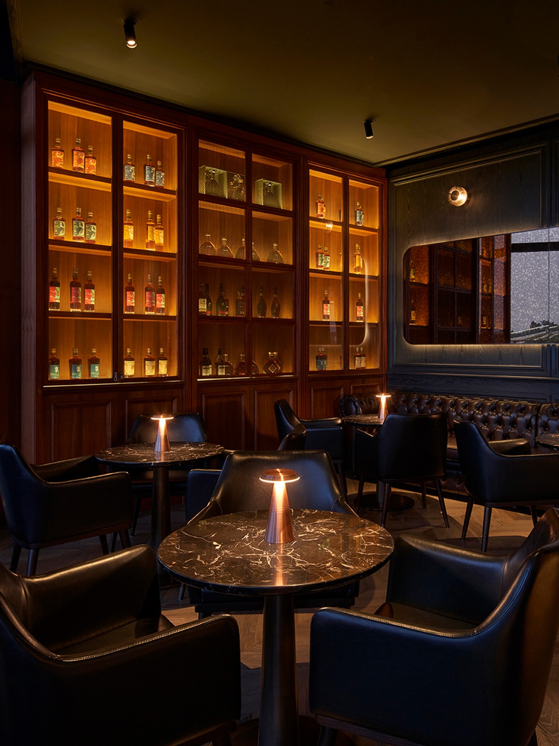The restaurant is divided into two rooms. The entrance room has tall bar and tributes to the old tapas places in Spain. Green tiled walls, a semi-open kitchen and blackboards give character to the rooms. The interior room has a living room feeling with custom made wallpapers that tribute the old grandma’s Spanish houses. All the wall decoration was sourced in Spain’s flea markets, service stations and tables were design and custom made for this project. All together creating a colorful-playful and quirky environment.
TOMATITO ZHANGYUAN
Shanghai China
Project completion
July 2014
Location
99 Taixin Road
Team
Max Trullas (Director)
Ted Zhang, Kno Zhuang (Designers)
Area
180 sqm – 80 pax
Pictures by
Derryck Menere


